27381 Lost Trail Drive, Laguna Hills, CA 92653
-
Listed Price :
$3,200,000
-
Beds :
4
-
Baths :
3
-
Property Size :
3,438 sqft
-
Year Built :
1985
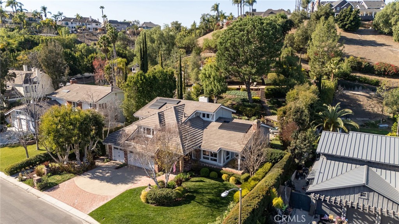
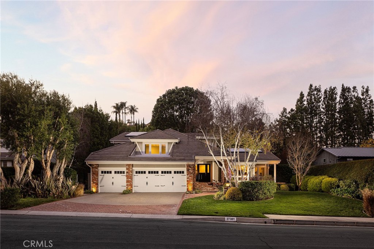
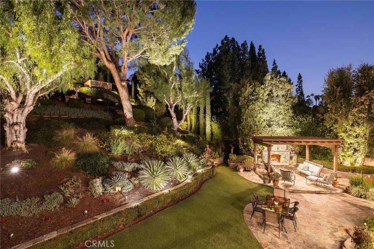
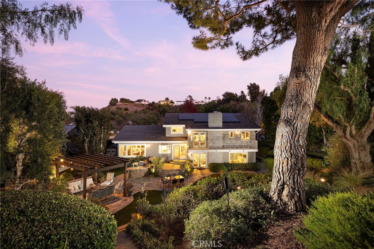
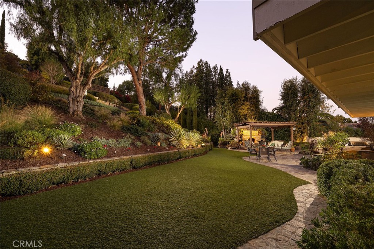
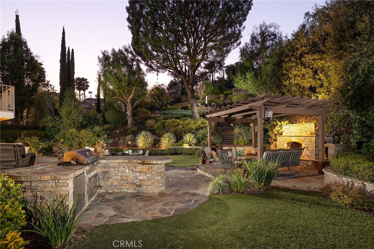
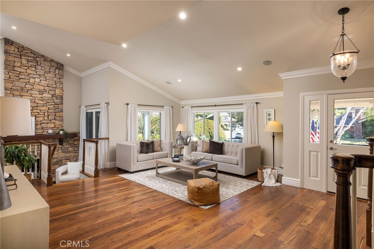
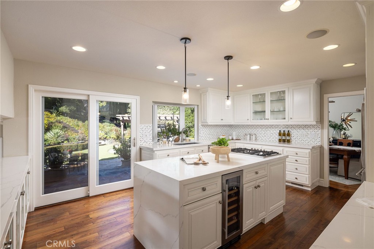
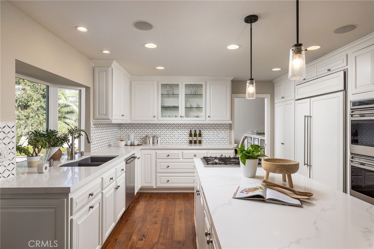
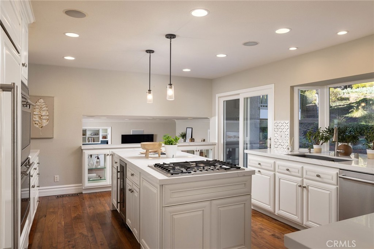
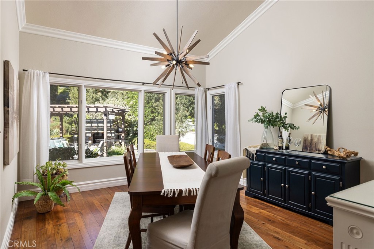
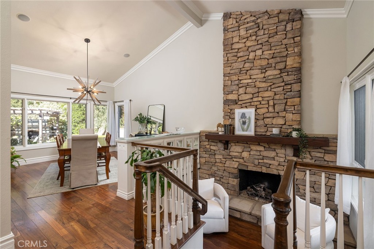
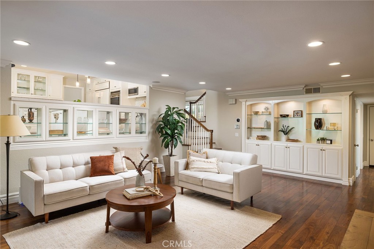
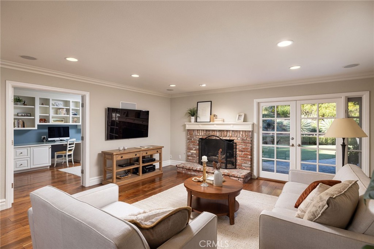
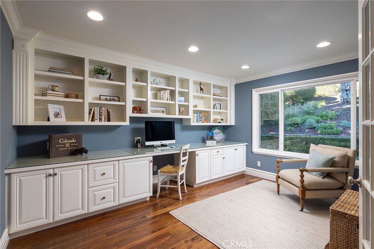
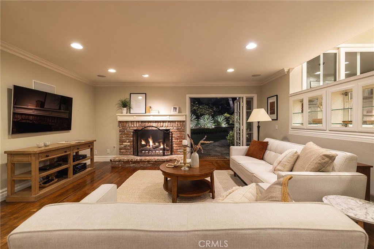
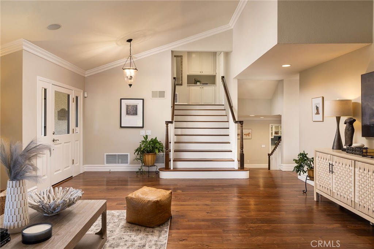
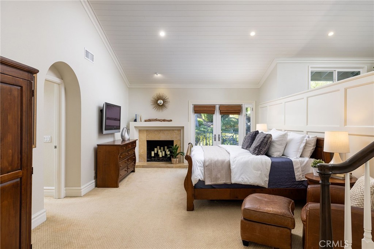
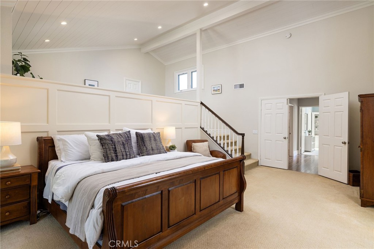
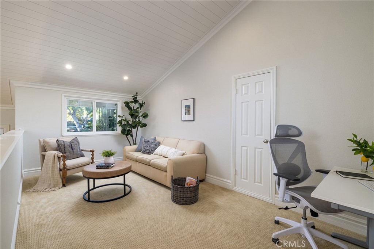
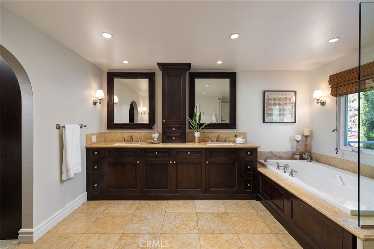
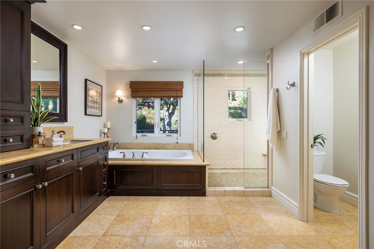
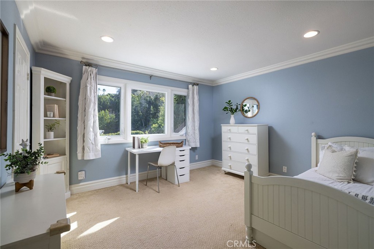
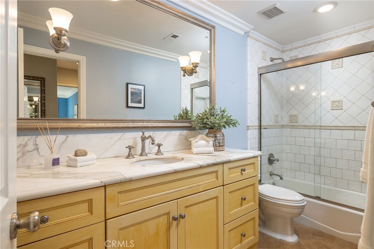
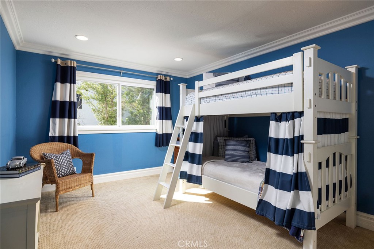
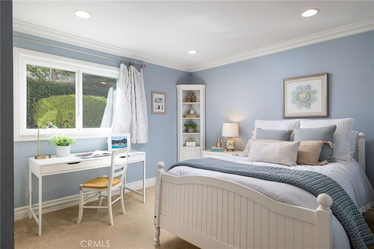
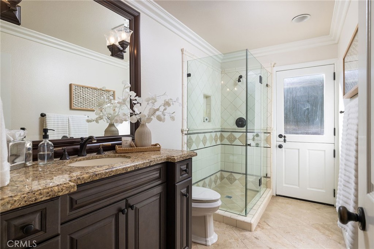
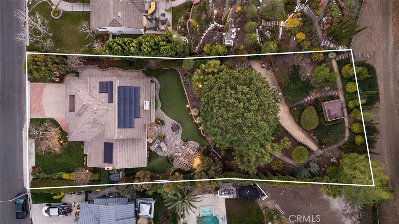
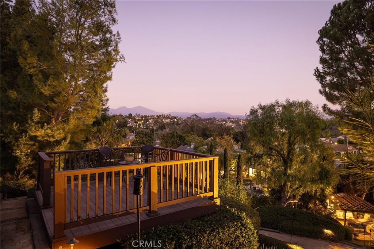
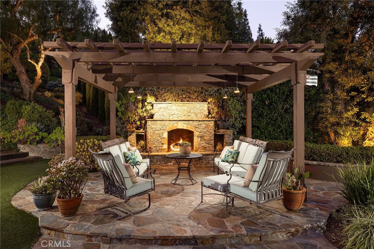
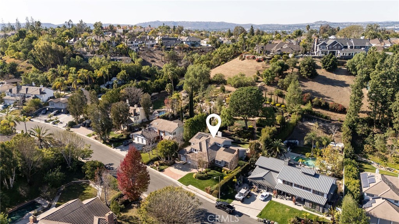
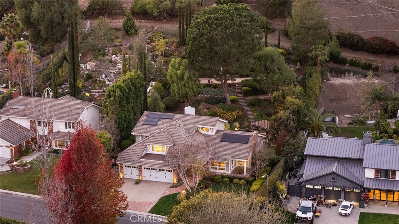
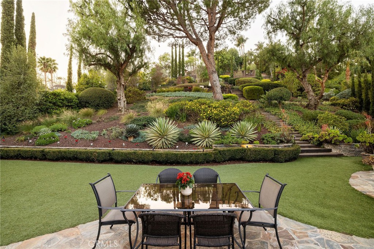
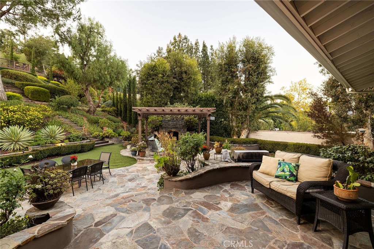
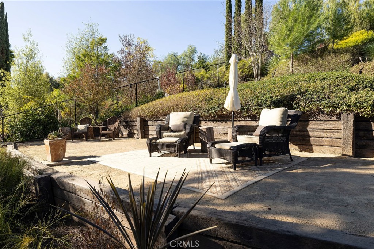
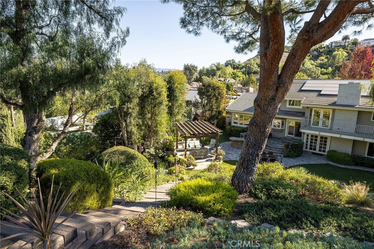
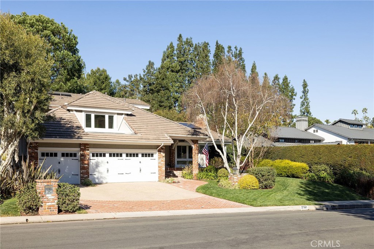
Property Description
Set on a sprawling half-acre in coveted Nellie Gail Ranch, this highly upgraded home is an entertainer’s dream complete with a remodeled gourmet kitchen, airy open concept, and an impressive outdoor living area. Arrive to a custom driveway, manicured front yard, and inviting covered entry. Inside, discover grand proportions and vaulted ceilings in the main level’s great room, where refinished walnut floors flow seamlessly through formal living and dining areas. A unique fireplace nook invites cozy gatherings or quiet afternoons curled up with a book. You’ll love the designer kitchen extensively updated to feature new countertops, island, and premium appliances. The kitchen opens to a family room with a second fireplace and direct access to the alluring backyard. Upstairs, the primary suite is a private sanctuary with a lofted sitting area and fireplace, spa-like bath and walk-in closet with custom organizers, and French doors opening to a view balcony. Outside, enjoy your own private oasis with custom hardscaping, a built-in BBQ and a covered fireplace area, all ideal for entertaining. The low-maintenance turf lawn and terraced hillside lead to a redwood viewing deck offering panoramic vistas of the Santa Ana mountains, a serene retreat for morning coffee or sunset views. Recent updates include a new roof membrane, Tesla 9.7kwh solar panel system and Powerwall 3, dual EV chargers in the epoxy-floored garage, and high-efficiency HVAC and air filtration systems. Professionally landscaped with exterior lighting, mature trees, top-grade turf, drainage systems, and an 8x6’ tool shed color-matched to the house. Additional upgrades such as energy-efficient windows, LED lighting, and a high-efficiency whole-house fan provide year-round comfort and sustainability. Located moments from top-rated schools, freeways, local shops, restaurants, and Nellie Gail community amenities like pool, spa, parks, tennis/pickleball courts, hiking trails, and equestrian facilities, this home unlocks a sought-after lifestyle in one of OC’s most desirable neighborhoods.
Interior Features
| Laundry Information |
| Location(s) |
Washer Hookup, Electric Dryer Hookup, Inside, Laundry Room |
| Kitchen Information |
| Features |
Built-in Trash/Recycling, Kitchen Island, Kitchen/Family Room Combo, Pots & Pan Drawers, Quartz Counters, Remodeled, Self-closing Cabinet Doors, Self-closing Drawers, Updated Kitchen |
| Bedroom Information |
| Features |
Multi-Level Bedroom |
| Bedrooms |
4 |
| Bathroom Information |
| Features |
Bathroom Exhaust Fan, Bathtub, Closet, Dual Sinks, Enclosed Toilet, Granite Counters, Jetted Tub, Low Flow Plumbing Fixtures, Linen Closet, Remodeled |
| Bathrooms |
3 |
| Flooring Information |
| Material |
Carpet, Tile, Wood |
| Interior Information |
| Features |
Beamed Ceilings, Built-in Features, Balcony, Crown Molding, Cathedral Ceiling(s), Separate/Formal Dining Room, Granite Counters, Multiple Staircases, Open Floorplan, Pantry, Pull Down Attic Stairs, Stone Counters, Recessed Lighting, Storage, Attic, Primary Suite, Walk-In Pantry, Walk-In Closet(s) |
| Cooling Type |
Central Air, Electric, Gas, High Efficiency, Whole House Fan, Zoned, Attic Fan |
Listing Information
| Address |
27381 Lost Trail Drive |
| City |
Laguna Hills |
| State |
CA |
| Zip |
92653 |
| County |
Orange |
| Listing Agent |
Bradley Feldman DRE #01437125 |
| Co-Listing Agent |
Jacqueline Pearce DRE #01910578 |
| Courtesy Of |
Douglas Elliman of California |
| List Price |
$3,200,000 |
| Status |
Active |
| Type |
Residential |
| Subtype |
Single Family Residence |
| Structure Size |
3,438 |
| Lot Size |
21,476 |
| Year Built |
1985 |
Listing information courtesy of: Bradley Feldman, Jacqueline Pearce, Douglas Elliman of California. *Based on information from the Association of REALTORS/Multiple Listing as of Jan 23rd, 2025 at 11:24 PM and/or other sources. Display of MLS data is deemed reliable but is not guaranteed accurate by the MLS. All data, including all measurements and calculations of area, is obtained from various sources and has not been, and will not be, verified by broker or MLS. All information should be independently reviewed and verified for accuracy. Properties may or may not be listed by the office/agent presenting the information.





































