1333 N San Diego Avenue, Ontario, CA 91764
-
Listed Price :
$499,888
-
Beds :
3
-
Baths :
2
-
Property Size :
1,121 sqft
-
Year Built :
1971
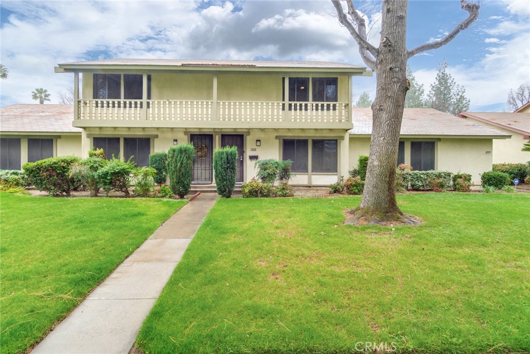
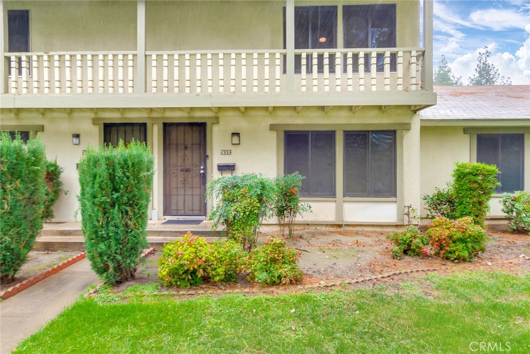
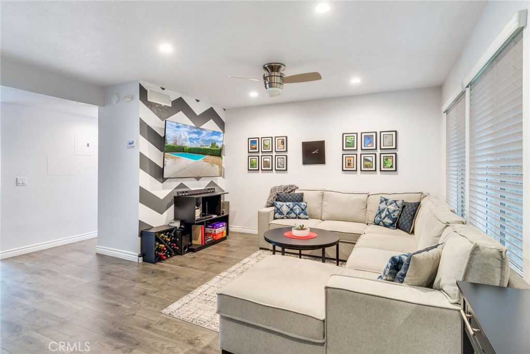
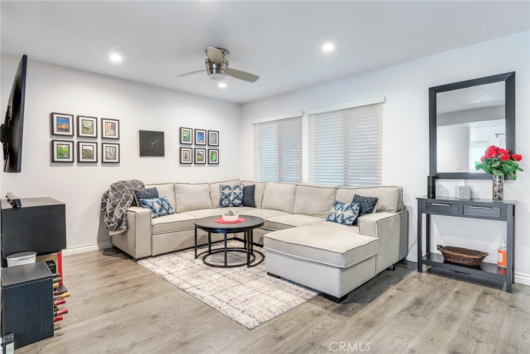
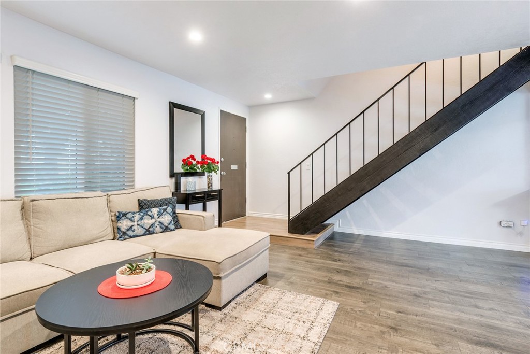
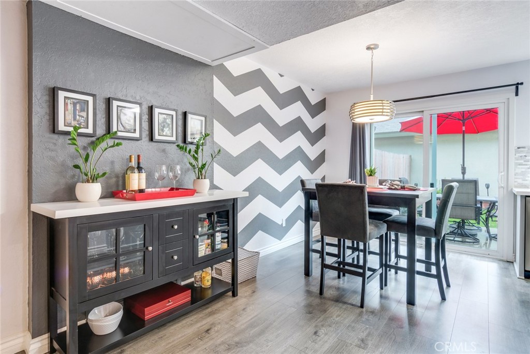
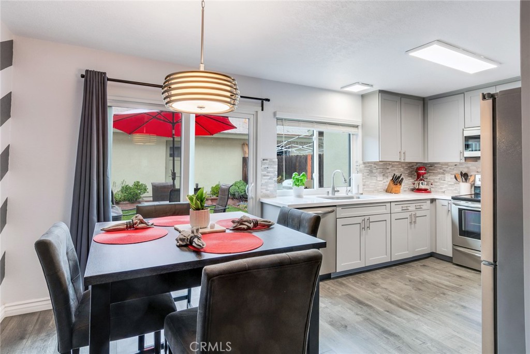
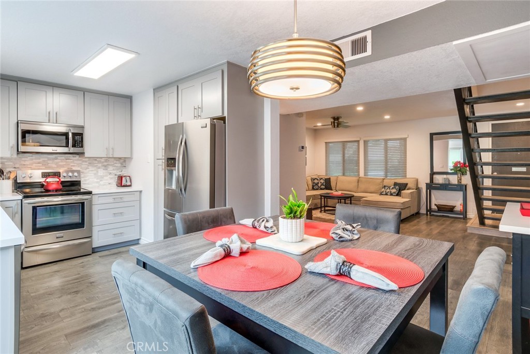
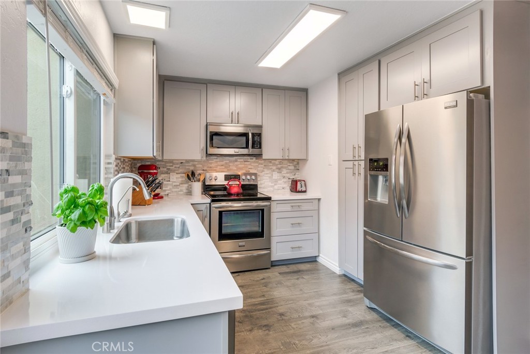
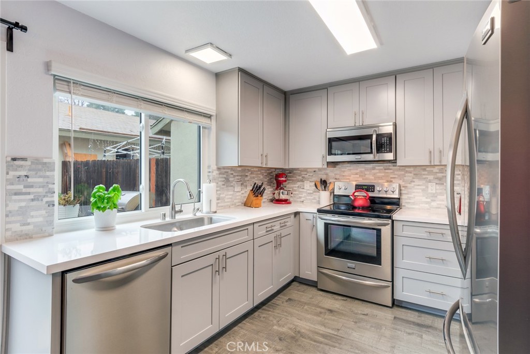
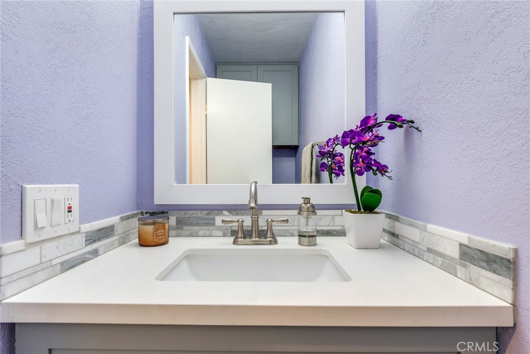
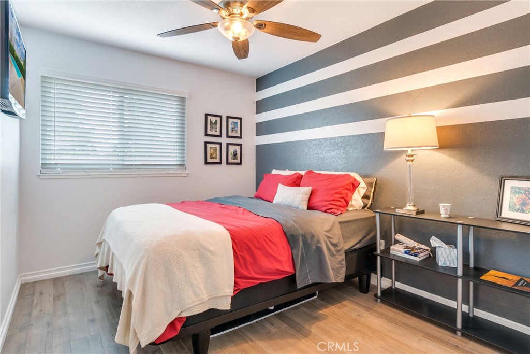
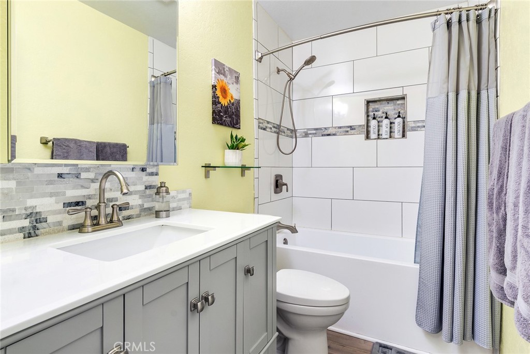
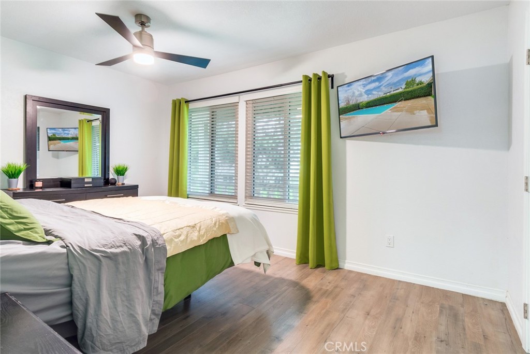
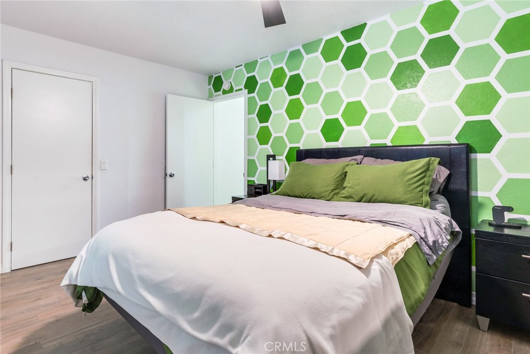
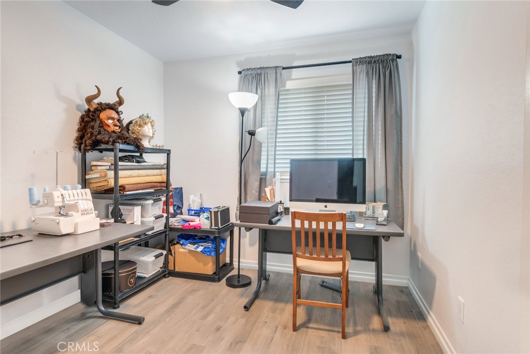
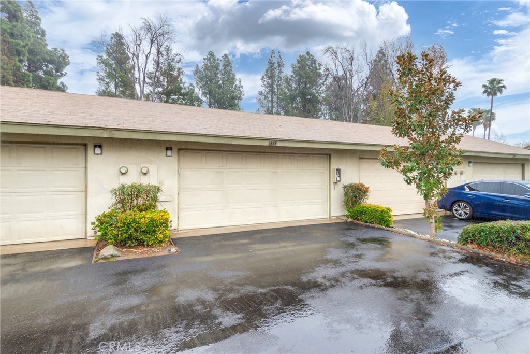
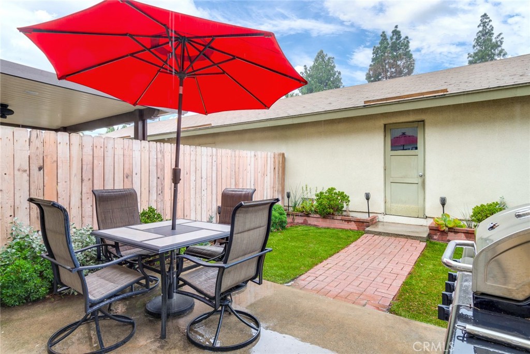
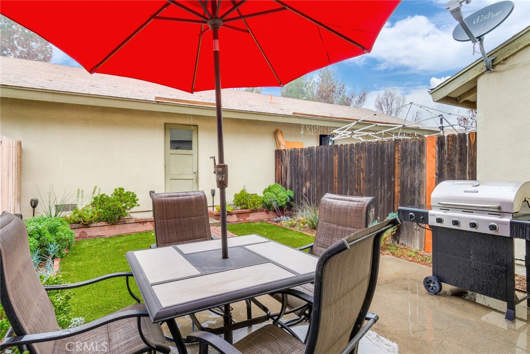
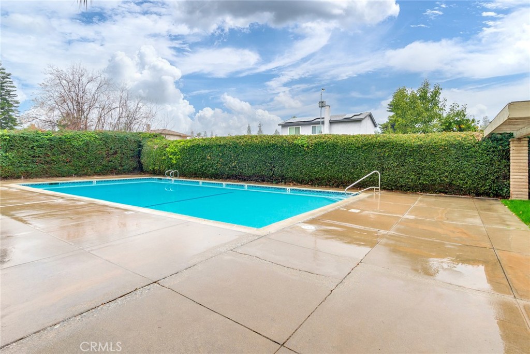
Property Description
Gorgeous upgraded condominium featuring modern finishes, an open-concept layout with great space. Enjoy a stylish chefs kitchen with stainless steel appliances, reverse osmosis at the sink and refrigerator, quartz countertops, custom cabinets and upgraded lighting including a smart light in the dining room. Vinyl plank flooring throughout, dual pane windows and shutters, an upgraded water heater and HVAC system, custom accent walls, a cozy living and dining room designed for comfort, relaxation and a guest bathroom downstairs. Upstairs features the primary bedroom with a walk in closet, a ceiling fan, two additional guest bedrooms all with ceiling fans and a full bathroom in the hallway with an upgraded shower/tub combo and vanity. A charming patio awaits you to enjoy your morning coffee or a family BBQ. The patio leads to the two car garage complete with laundry hookups. Amenities include a refreshing pool. Located in a desirable community, this home is a perfect blend of style and convenience. Easy access to the freeway, shops, restaurants and schools. You do not want to miss this.
Interior Features
| Laundry Information |
| Location(s) |
Electric Dryer Hookup, In Garage |
| Kitchen Information |
| Features |
Quartz Counters, Remodeled, Updated Kitchen |
| Bedroom Information |
| Features |
All Bedrooms Up |
| Bedrooms |
3 |
| Bathroom Information |
| Features |
Bathroom Exhaust Fan, Remodeled, Tub Shower |
| Bathrooms |
2 |
| Flooring Information |
| Material |
Laminate |
| Interior Information |
| Features |
Separate/Formal Dining Room, Eat-in Kitchen, Pantry, Quartz Counters, Recessed Lighting, All Bedrooms Up, Walk-In Closet(s) |
| Cooling Type |
Central Air, Electric |
| Heating Type |
Central, Forced Air |
Listing Information
| Address |
1333 N San Diego Avenue |
| City |
Ontario |
| State |
CA |
| Zip |
91764 |
| County |
San Bernardino |
| Listing Agent |
Melissa Coles DRE #01439193 |
| Courtesy Of |
Re/Max Partners |
| List Price |
$499,888 |
| Status |
Active |
| Type |
Residential |
| Subtype |
Condominium |
| Structure Size |
1,121 |
| Lot Size |
1,700 |
| Year Built |
1971 |
Listing information courtesy of: Melissa Coles, Re/Max Partners. *Based on information from the Association of REALTORS/Multiple Listing as of Feb 26th, 2025 at 4:28 AM and/or other sources. Display of MLS data is deemed reliable but is not guaranteed accurate by the MLS. All data, including all measurements and calculations of area, is obtained from various sources and has not been, and will not be, verified by broker or MLS. All information should be independently reviewed and verified for accuracy. Properties may or may not be listed by the office/agent presenting the information.




















